
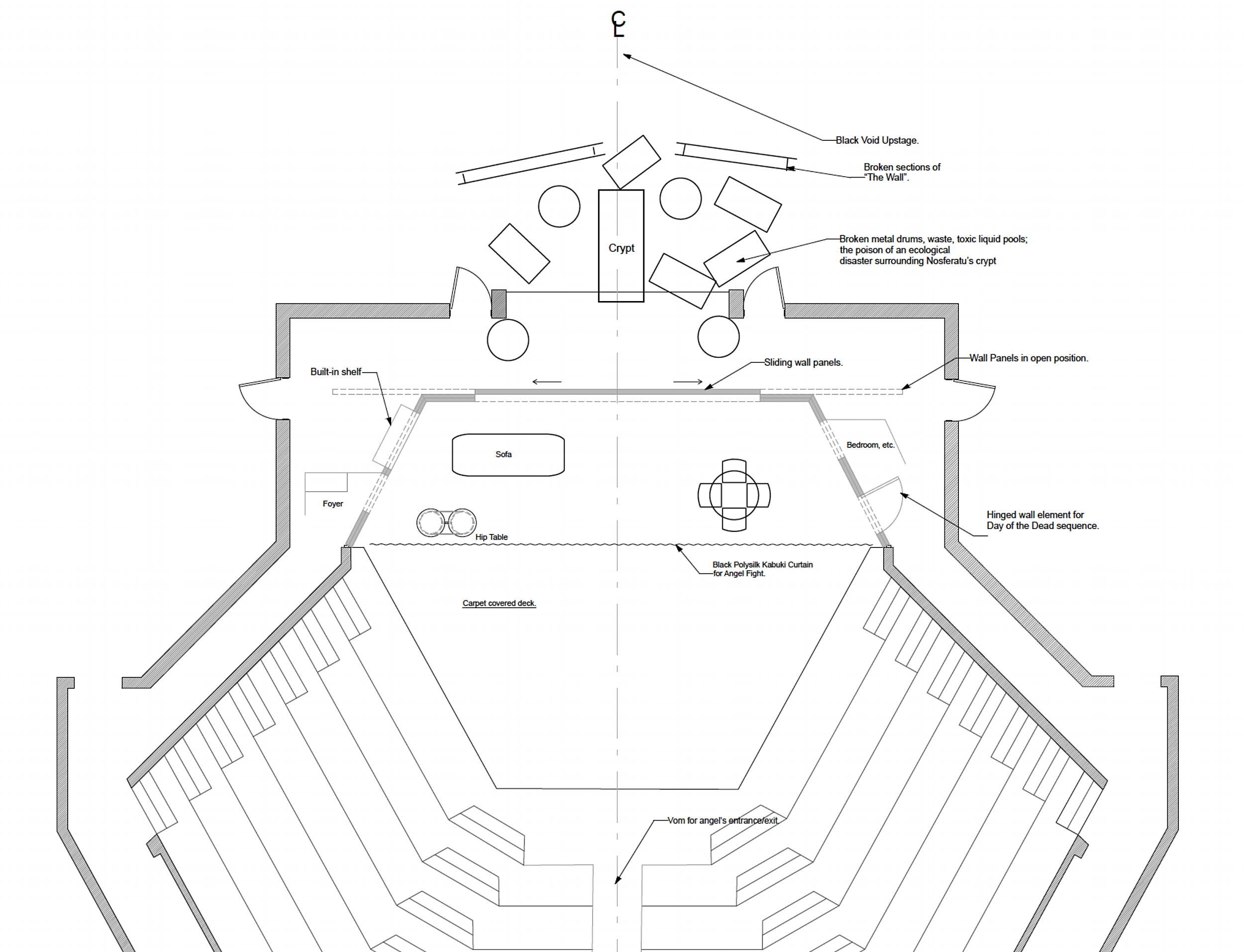

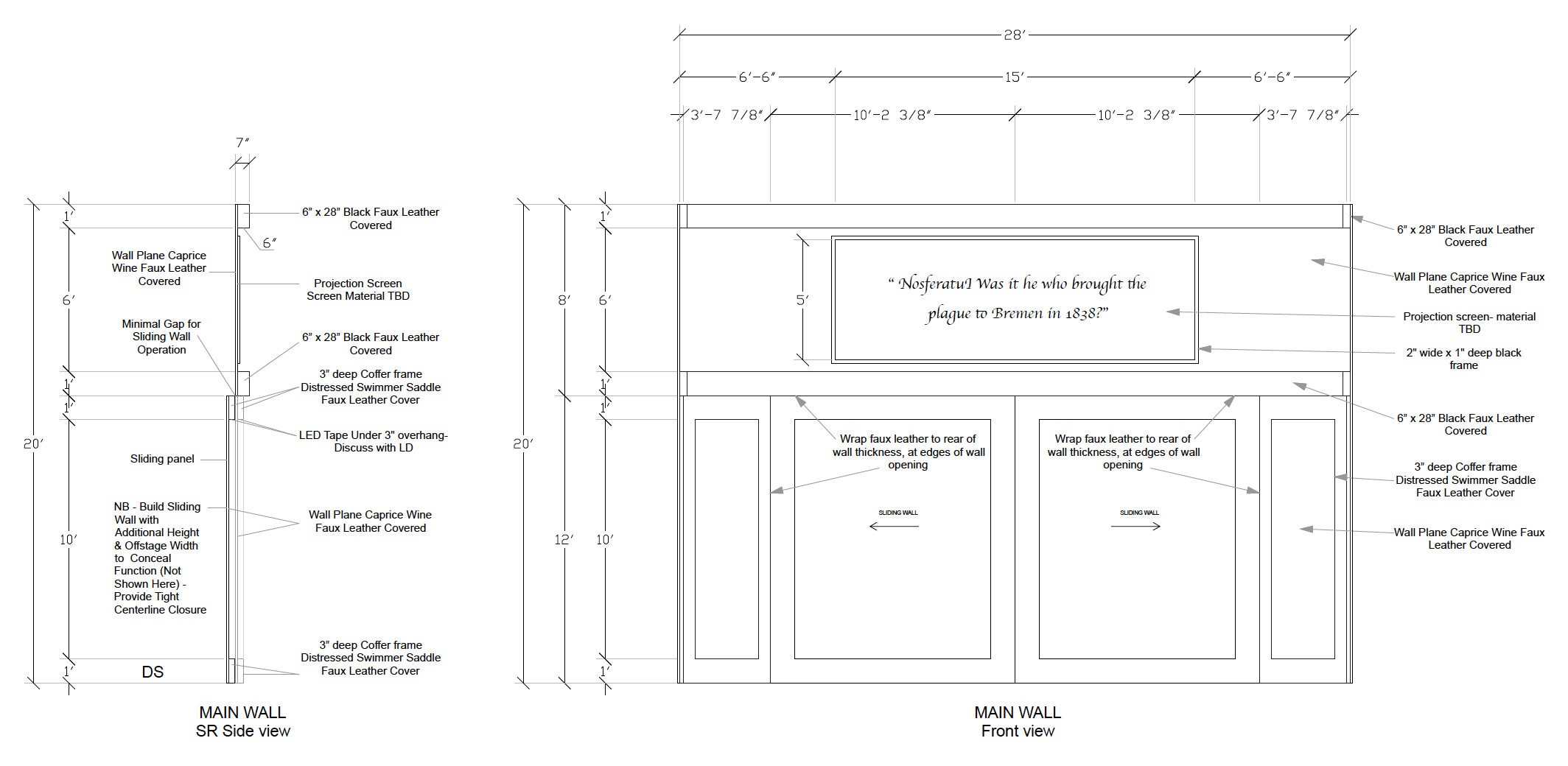
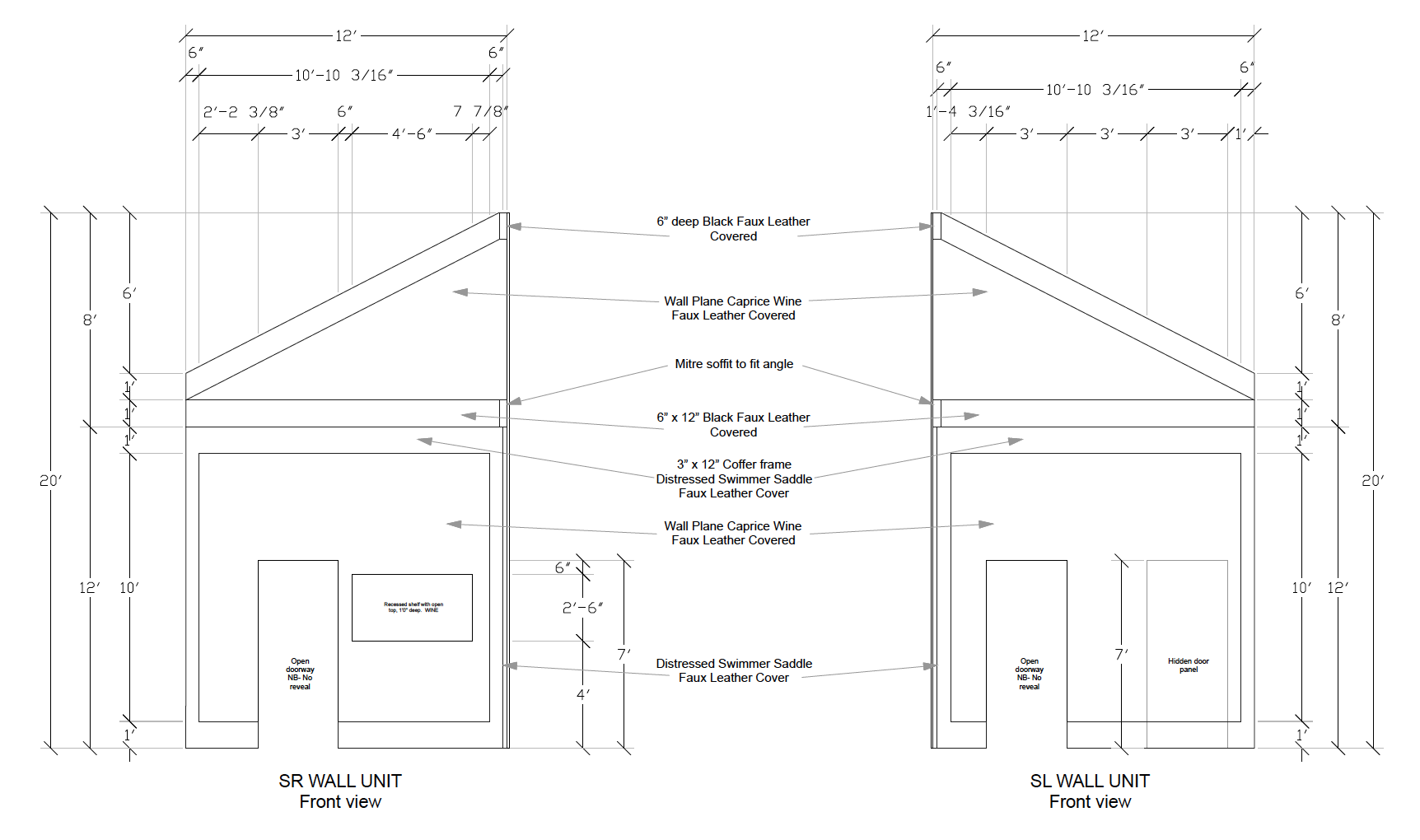
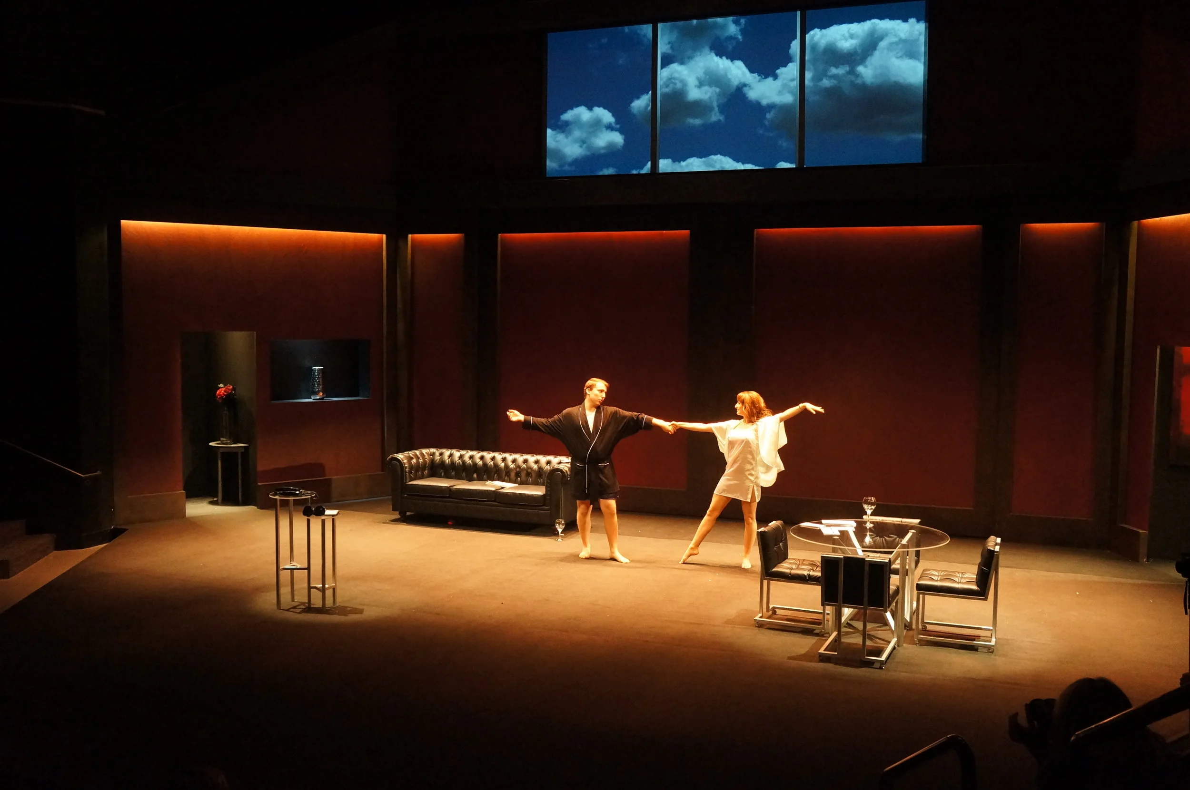
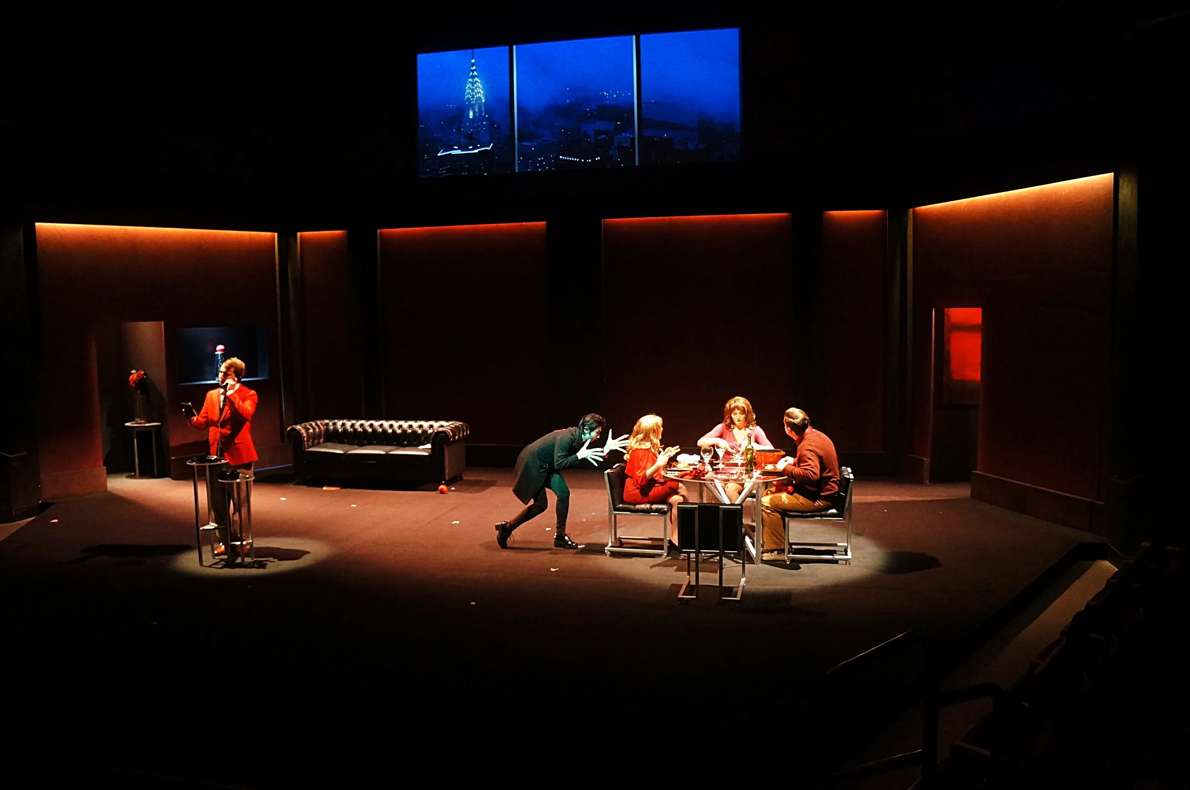

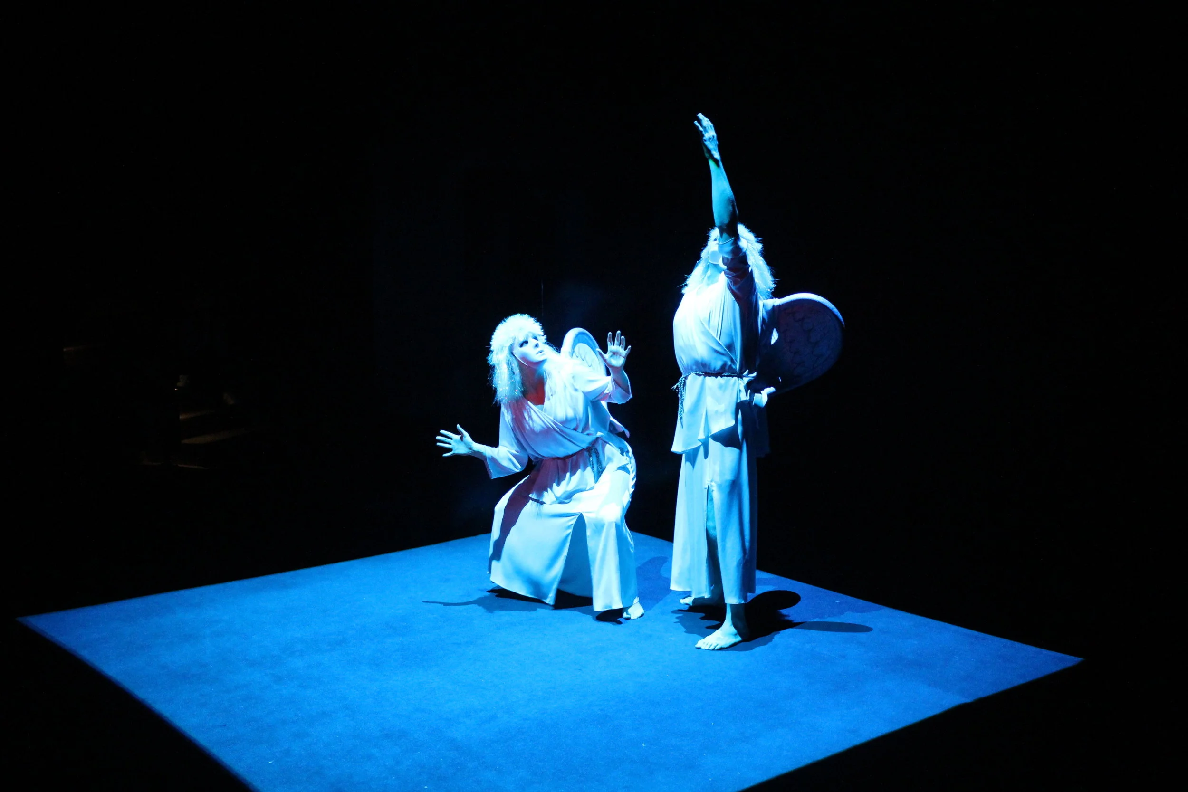
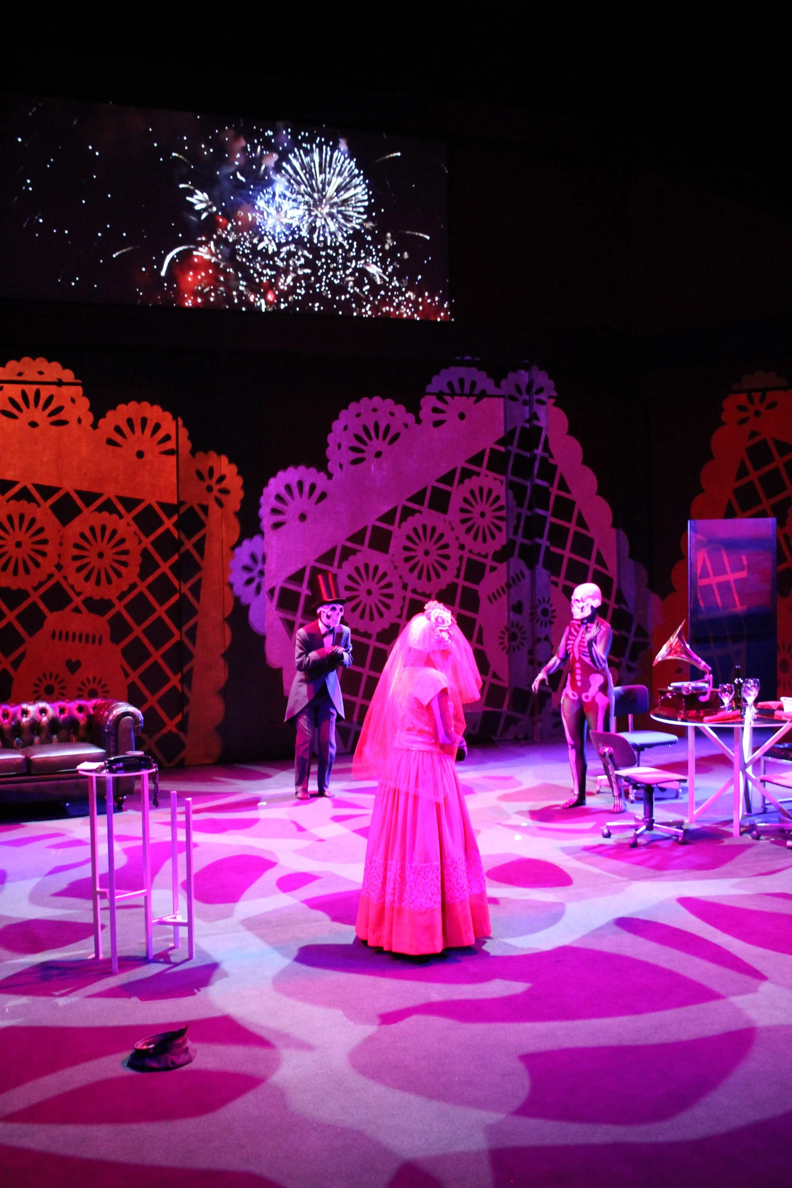

Associate set designer with Randy Ward. Studio Theatre at Virginia Tech, Fall 2017.
Slick surfaces hide rot - Ping Chong said to us, describing the core idea behind this incarnation of his original piece Nosferatu: A Vampire Tale for Our Times. Randy immediately understood it, and translated it into what the world for this play needed to be. His design idea involved a unit set that would be able to show those slick surfaces and then expose what they truly hid, with one shocking reveal.
In a close collaboration, we worked the specifics and the mechanics of the set, as well as its aesthetic values. Additionally, I was commissioned with the projection's design, which had to work as an extension of the set itself.
Written and directed by Ping Chong, inspired by F.W. Murnau’s silent film “Nosferatu: A Symphony of Horror”
Stage Management by Kate Handzlik
Lighting design by John Ambrosone
Costume design by Alison Owen
Props design by Lauren Chilton
Assistant projections designer: Claire Jessie
Technical direction by Chris Russo
Sound design by Joe Court
Scenic Art by Stefnie Cerny
Photo by Alison Owen

Staged in modern times while keeping some anachronisms, the set becomes the interior of a wealthy apartment in N.Y. The young couple who lives here has surround themselves with real luxury: designer's furniture, expensive decorations, leather all over the place. Money, money, money...
But the central walls have sliding panels that when open, reveal an ecological disaster. Toxicity, waste, rot. And in the middle of it, Nosferatu's crypt.

The 20-ft heigh apartment is composed by three wall units. The main, central one has two sliding panels below the 12 ft. level. A projection screen above them serves as a window to the apartment, as well as the display to the surreal Day of the Death sequence later in the play.
Designer's Elevations were drafted in Autocad.

Two openings on both side wall units suggested the main door through the foyer (SR), and the access to other rooms of the apartment (SL) - kitchen, bedroom, laundry room.
A hidden door on the SL wall unit would be revealed for the Day of the Death parade.