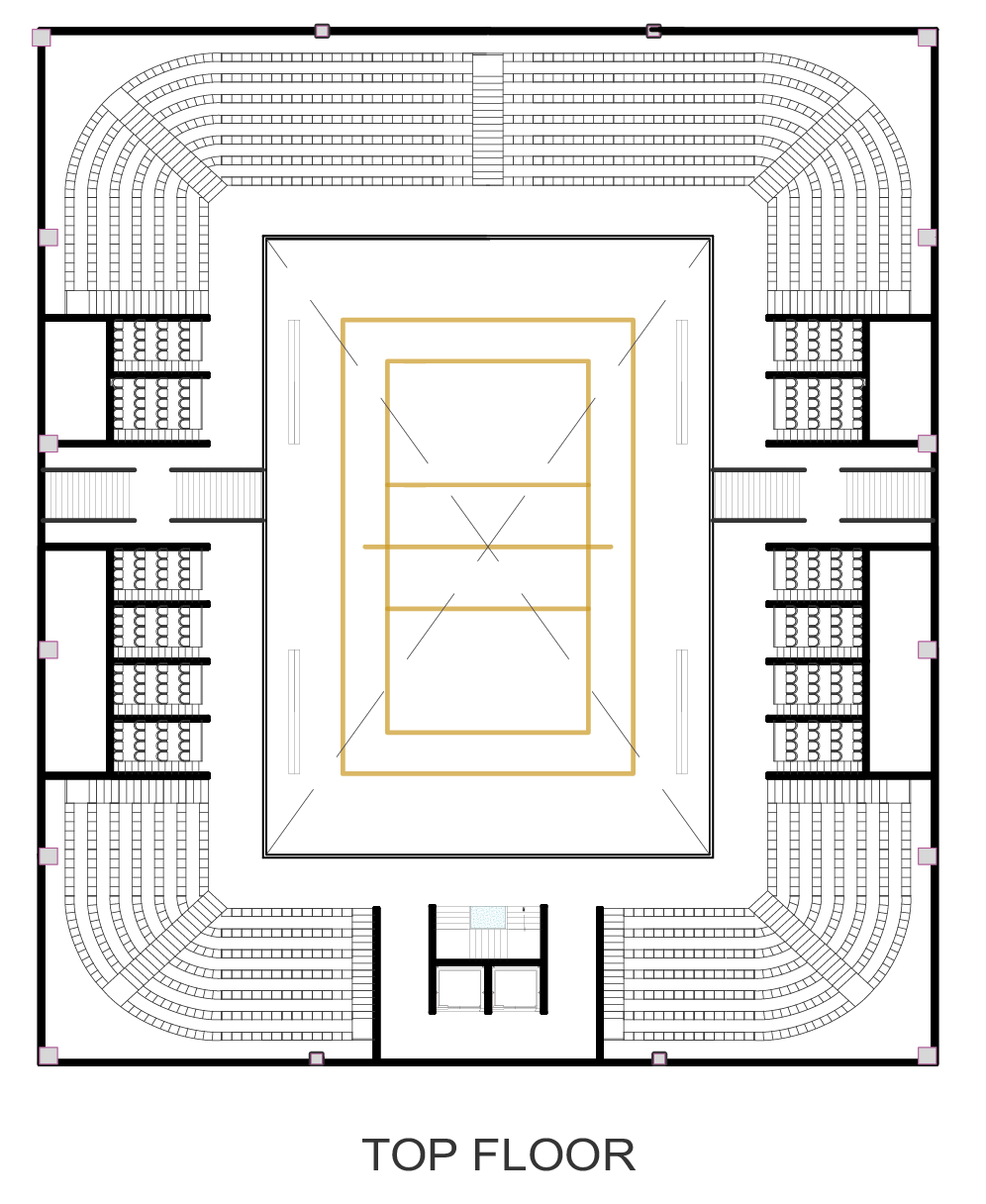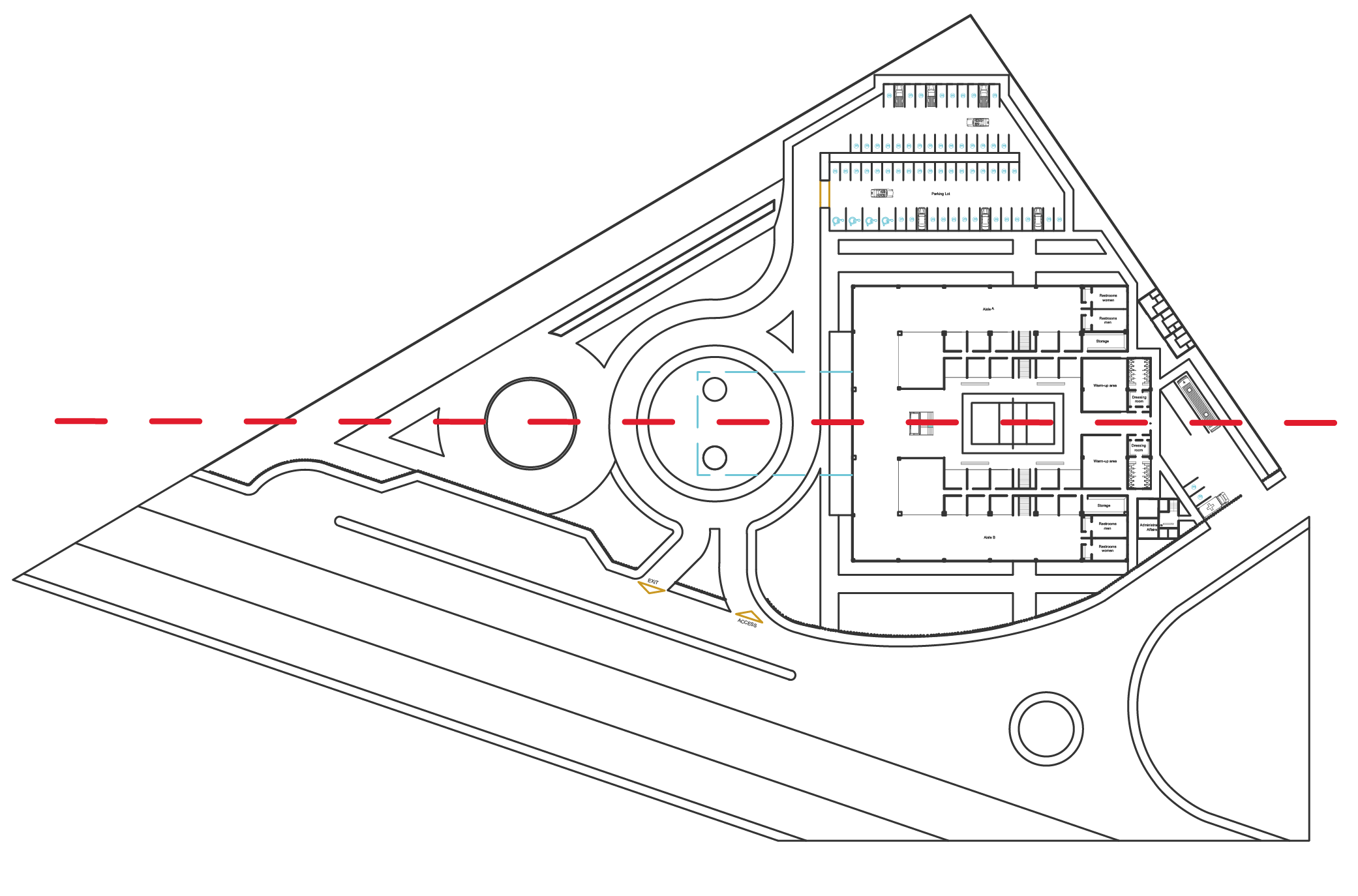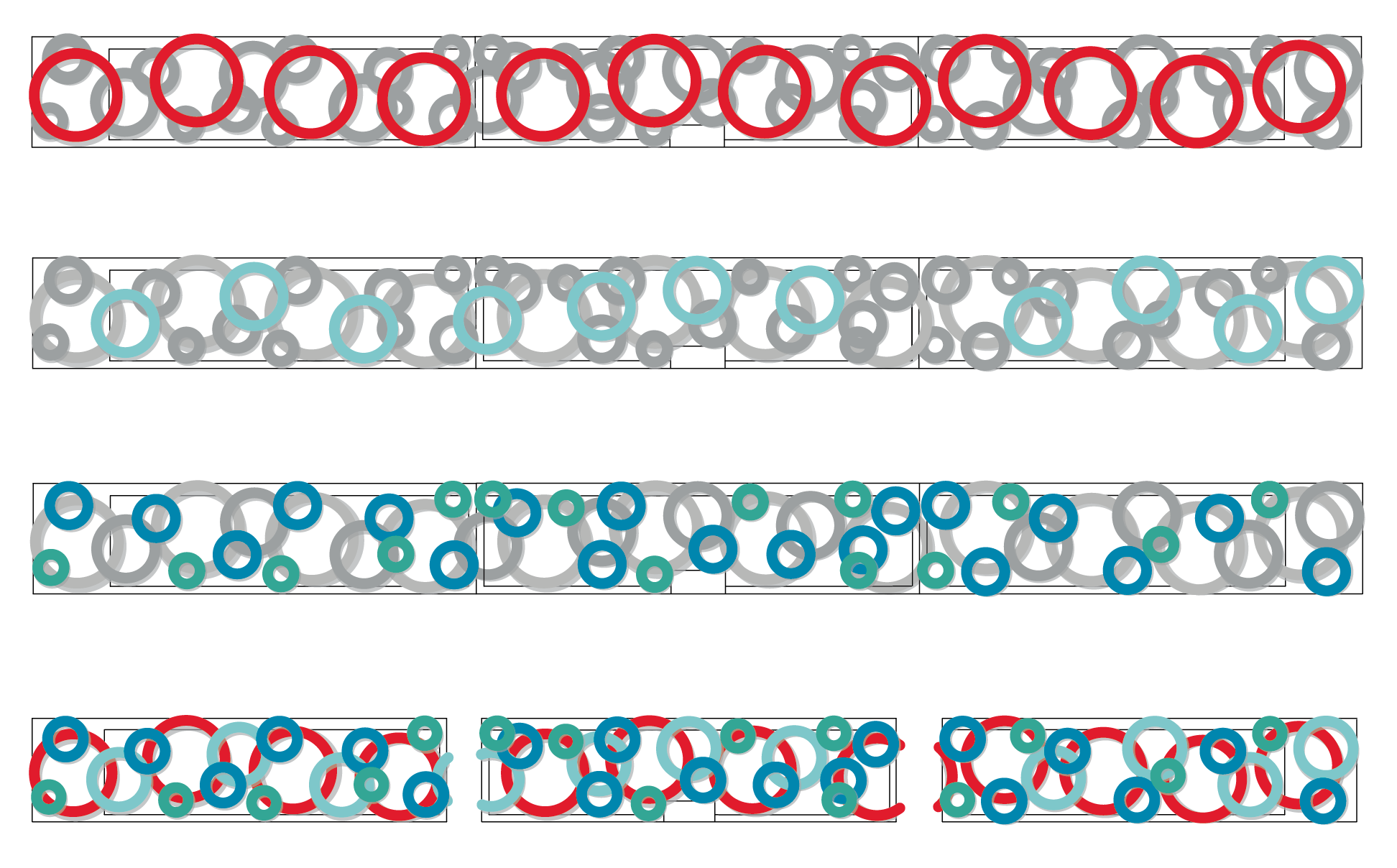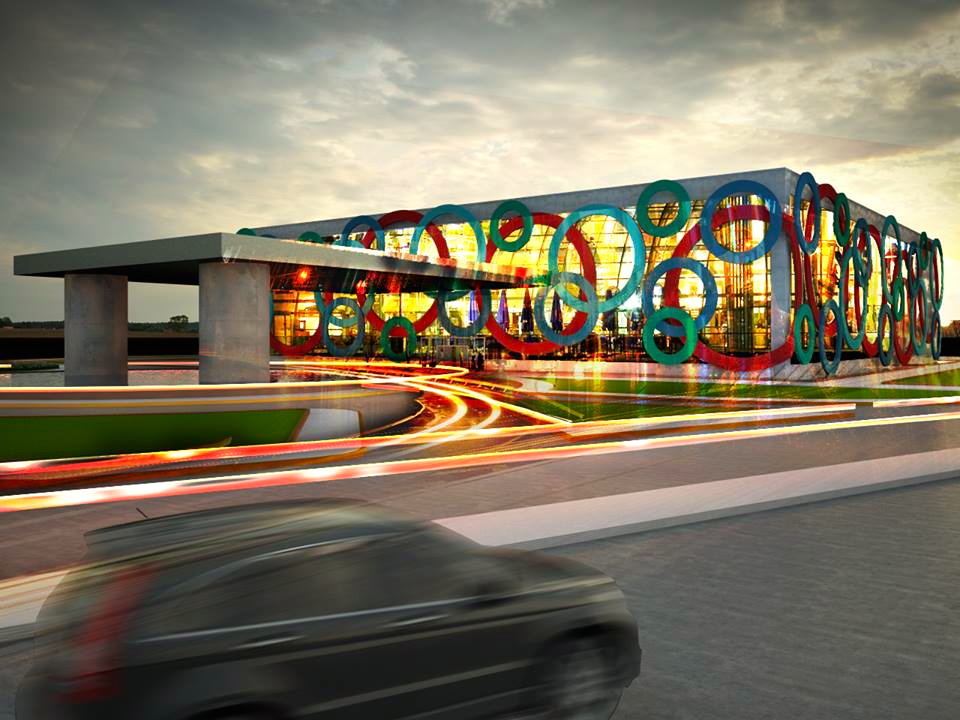





















Academic project, 2014.
It was required to design a temporary display stand for TRESPA®, a renowned paneling brand, in an area of 6 x 10 meters (19'6" x 32'9"), and a maximum height of 6 meters (19'6"). The requirements to fulfill were:
- Represent the brand
- Promote the brand
- Sell the brand
The proposal for the design involved the whole stand being made out of TRESPA® panels, in coherence to our three requirements. In a dynamic, visually inviting, and flexible space customers are shown the possibilities the panels allow them to achieve, in every detail of the stand itself.
Image modeled in SketchUp Pro, final rendering in 3d Max.
3d Max motor render manipulation by Alicibiades Torres.

Converting the three main goals of the display into volumetric spaces: Represent the brand, Promote the brand, Sell the brand.

The initial volume is fragmented into six smaller ones, each with a letter subtracted from two of their main faces. The result: a luminous TRESPA sign to welcome the upcoming visitors.

In order to exploit its potential, the original volume is transformed into two independent ones, becoming a public zone for display on the lower volume, which supports (both conceptually and physically)
the customer service area at the top volume.

Visitors who enter the stand would have to go through the Sell-It volume, where they will get to know TRESPA®'s latest innovations displayed in the two 70" flat screens on each sidewall, while resting on one of the multicolored cubes, designed & crafted with the brand's panels, too.

Image modeled in SketchUp Pro, final rendering in 3d Max.
3d Max motor render manipulation by Alicibiades Torres.

The design balances visual dynamism and purity of shape with functionality and spatial efficiency.
Image modeled in SketchUp Pro, final rendering in 3d Max.
3d Max motor render manipulation by Alicibiades Torres.

At the top level of the promote volume, the customer service area is located. A 70" flat screen is heading the table where the staff will attend any potential client.
Image modeled in SketchUp Pro, final rendering in 3d Max.
3d Max motor render manipulation by Alicibiades Torres.

A wall-art at first sight suddenly becomes the storage area & snack preparation bar at the customer service section of the stand (upper level). The modulation in the wall and a set of sliding panels make this particular piece a dynamic, ever-changing visual point (depending of which panel you move).
Image modeled in SketchUp Pro, final rendering in 3d Max.
3d Max motor render manipulation by Alicibiades Torres.

The sliding panels (both vertical & horizontal) reveal carefully designed storage areas for catalogues and snack supplies, as well as a preparation bar in the middle. The color palette was inspired by the interior design of actual TRESPA® shops: gray, yellow, and white.
Image modeled in SketchUp Pro, final rendering in 3d Max.
3d Max motor render manipulation by Alicibiades Torres.

Academic project, 2014.
The project asked to design a space that could be used as both a Sports Hall for Volleyball tournaments, and a Concert Hall. This should impact its functional conception, and its overall aesthetic. The key for a successful design was flexibility.
Co-designer: Omar Chavez Martinez.
Modeled in SketchUp Pro, final rendering in 3d Max.
3d Max motor render manipulation by Alicibiades Torres.

With an extensive activity program and the requirement to be in accordance with the official volleyball manual, the design had to satisfy the needs of holding 500 spectators, two volleyball teams, the universal accessibility regulations, and the local construction manual.
Solution: the cube was chosen as the initial shape for formal proposal. The space was arranged in a centric organization:
- The volleyball court is placed center
- Stores and sponsors would be located in the periphery.
- Seats would be located in the top level, for better sight lines.
- Aisles, a set of 5 stair units, and 2 elevators interconnect the whole building.
Technical drafting done in Autocad, colored in Adobe Illustrator.

The irregular shape of the field seemed a problem at first. But, by following the natural axis marked by the connection of two of its opposite corners (red line), it is possible not to have only an appropriate orientation, but to generate an entrance plaza to communicate the complex with the access roads.
In order to have a smooth circulation, a roundabout is used to distribute both pedestrian and vehicle traffic, but at the same time, to connect the plaza with the building, unifying the whole composition.
Technical drafting in Autocad, colored in Adobe Illustrator.

- Twelve red circles make the main composition, representing the twelve players in a volleyball team.
- The blue, smaller circles represent the movement of rotation performed by the players, which is in fact the most representative move in this sport.
- The remaining circles represent the technical staff, and the spectators, who allow volleyball to be more than a sport, but an event.
- The composition is then fragmented into the three main facades of the building.
Techical drafting in Autocad, colored in Adobe Illustrator.

Modeled in SketchUp Pro, final rendering in 3d Max.
3d Max motor render manipulation by Alicibiades Torres.

Modeled in Artlantis 17, final rendering in V-Ray.
V-Ray motor render manipulation by Octavio Palafox.

The side aisles provide a space for relaxation, and an good location for coffee shops and other stores.
Modeled in Artlantis 17, final rendering in V-Ray.
V-Ray motor render manipulation by Octavio Palafox.

Modeled in Artlantis 17, final rendering in V-Ray.
V-Ray motor render manipulation by Octavio Palafox.

The building was design considering enough central space for it to be used for other activities aside from sports, such as music concerts.
Modeled in Artlantis 17, final rendering in V-Ray.
V-Ray motor render manipulation by Octavio Palafox.