














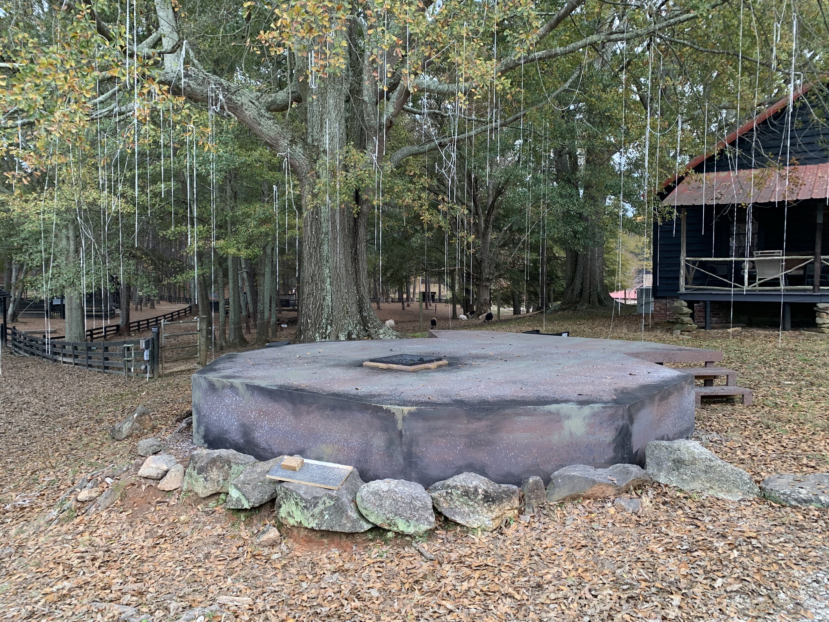




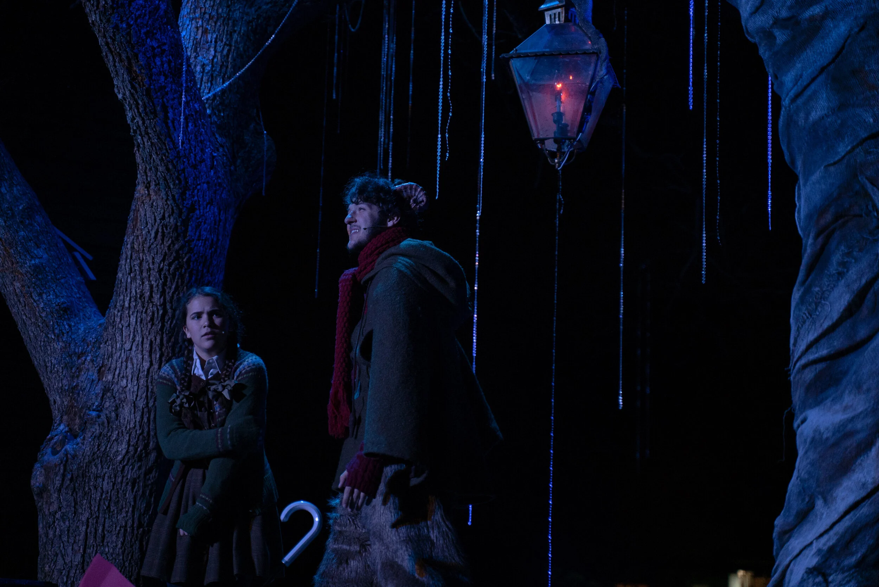


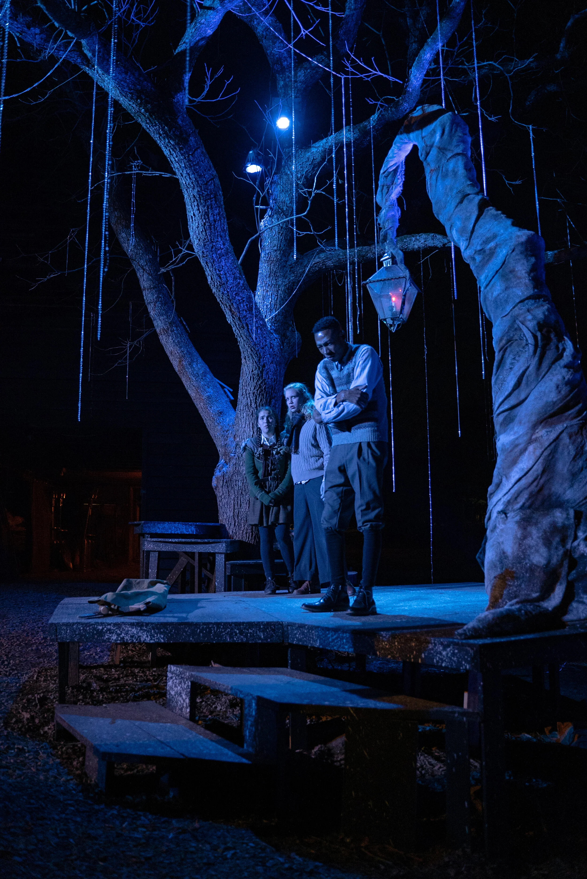


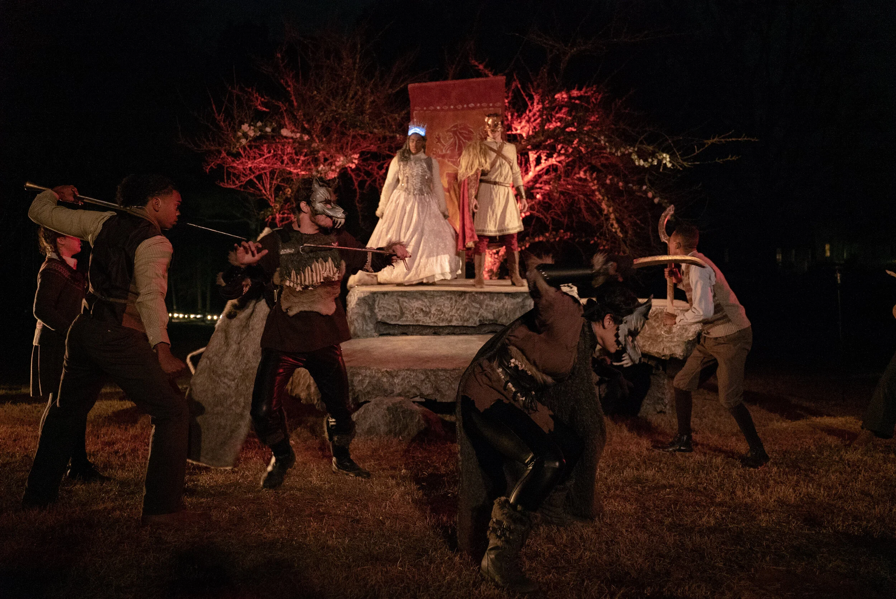

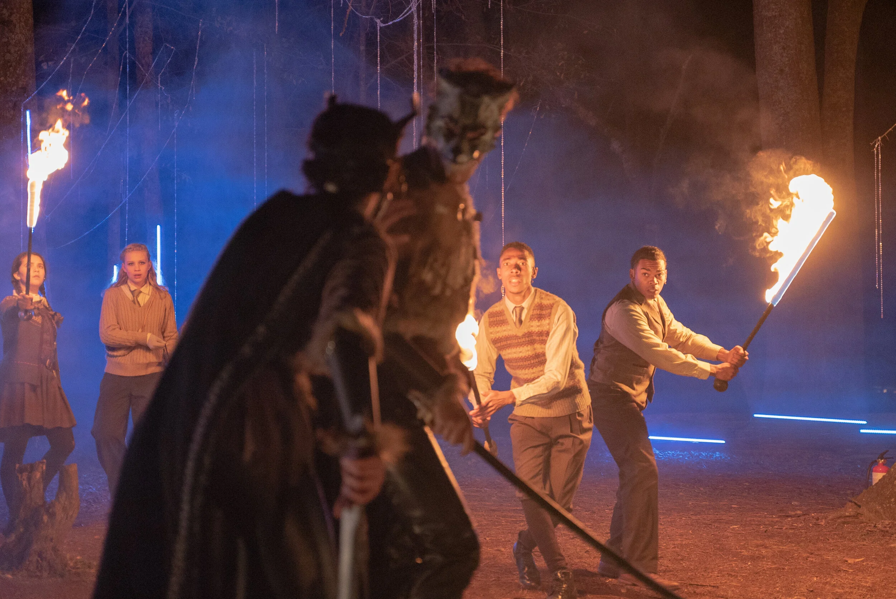
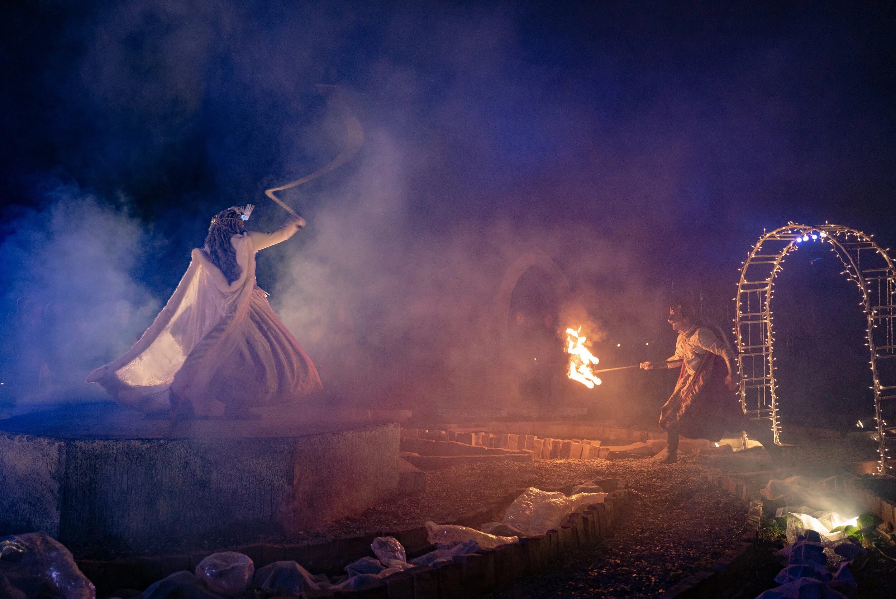
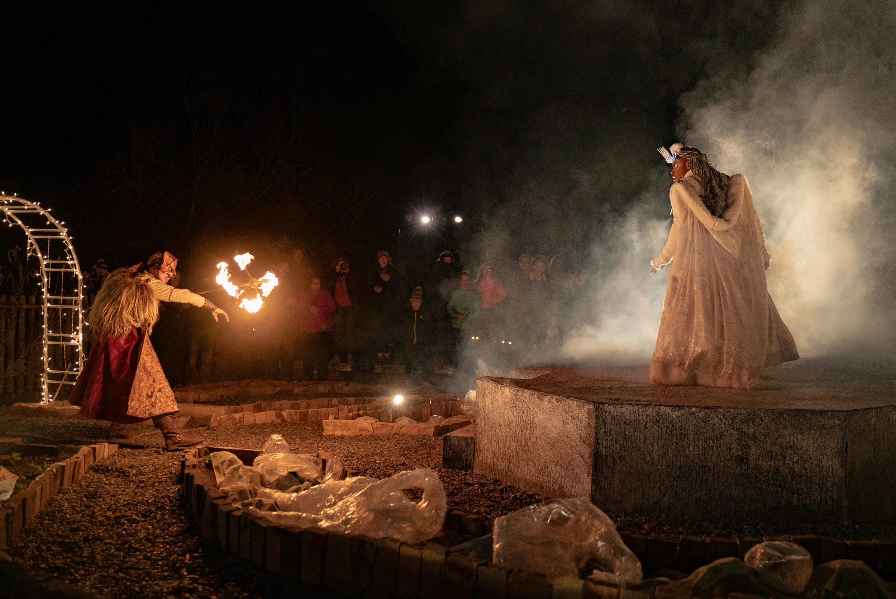


Based on The Lion the Witch and the Wardrobe by C.S. Lewis. Book by Jules Tasca - Lyrics by Ted Drachman- Music by Thomas Tierney.
Directed by Joel Cody & Jake Guinn
Co-scenic designer & Technical Director : Mark Warner
Lighting design by Alice Trent.
Costume design by Cole Spivia
Sound design by Caleb Siler
Music Director: Amy Duffy
Dramaturg: Hank Kimmel
Photo by Lee Garmon

Lamp post.
Exploration of an organic, non-traditional design.
Hand drawn rendering with technical pen on tracing paper. Colored in professional markers and traditional color pencils.

Hand drawn rendering with technical pen on tracing paper. Colored in professional markers, traditional color pencils, and charcoal

Proposal for a more natural approach, simulating a place formed with natural stones in between the on-site trees, as opposed to the literal, canon table.
Hand drawn rendering with technical pen on tracing paper. Colored in professional markers, traditional color pencils, and charcoal.

Gothic arches added to the original on-site architecture.
Hand drawn rendering with technical pen on tracing paper. Colored in professional markers and traditional color pencils.

Existing planters on-site to be filled with pieces of broken animal statues, suggesting the White Witch’s previous prisoners.
Hand drawn rendering with technical pen on tracing paper. Colored in professional markers, traditional color pencils, and charcoal

Preliminary Floor Plan.
An elevated platform with an open concept is proposed instead of the original ground-leveled hut, to improve audience sight lines.

Side Elevation.
The canopy of the side tree in location acts as a natural roof to Mr. Tumnus’ place.

A staple element to the story, and a big design challenge was to create the eternal winter the White Witch has subjected everyone to live in.
Beads of crystals were hang from the trees at almost every location, to suggest the frozen land of Narnia: a winter that could be as whimsical as harsh to the Pevensie children.

Having the quickest scene on the script, Marbleton Manor’s importance to the story was nevertheless huge in relevance, as it’s the place where we establish the Pevensie children’s new home: a safe but lonely house, bast yet so tight and boring.
The barn’s verticality became a quality to emphasize and to take advantage of in order to suggest the Manor’s own immensity. This was done through the careful placing of more than sixteen academic style paintings and period appropriate decorations to get the feeling of being in a “museum-like” manor, as the kids describe it in the script.